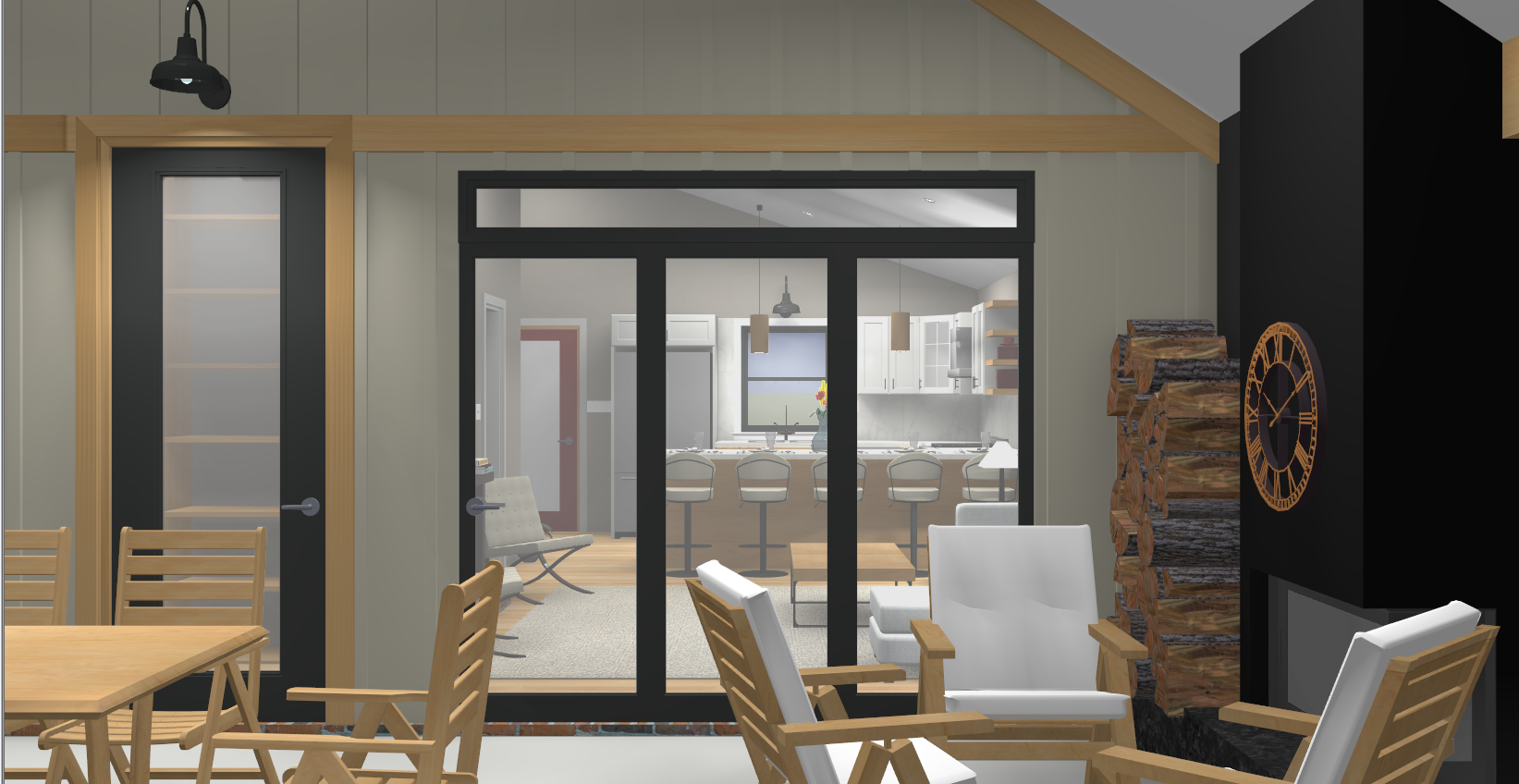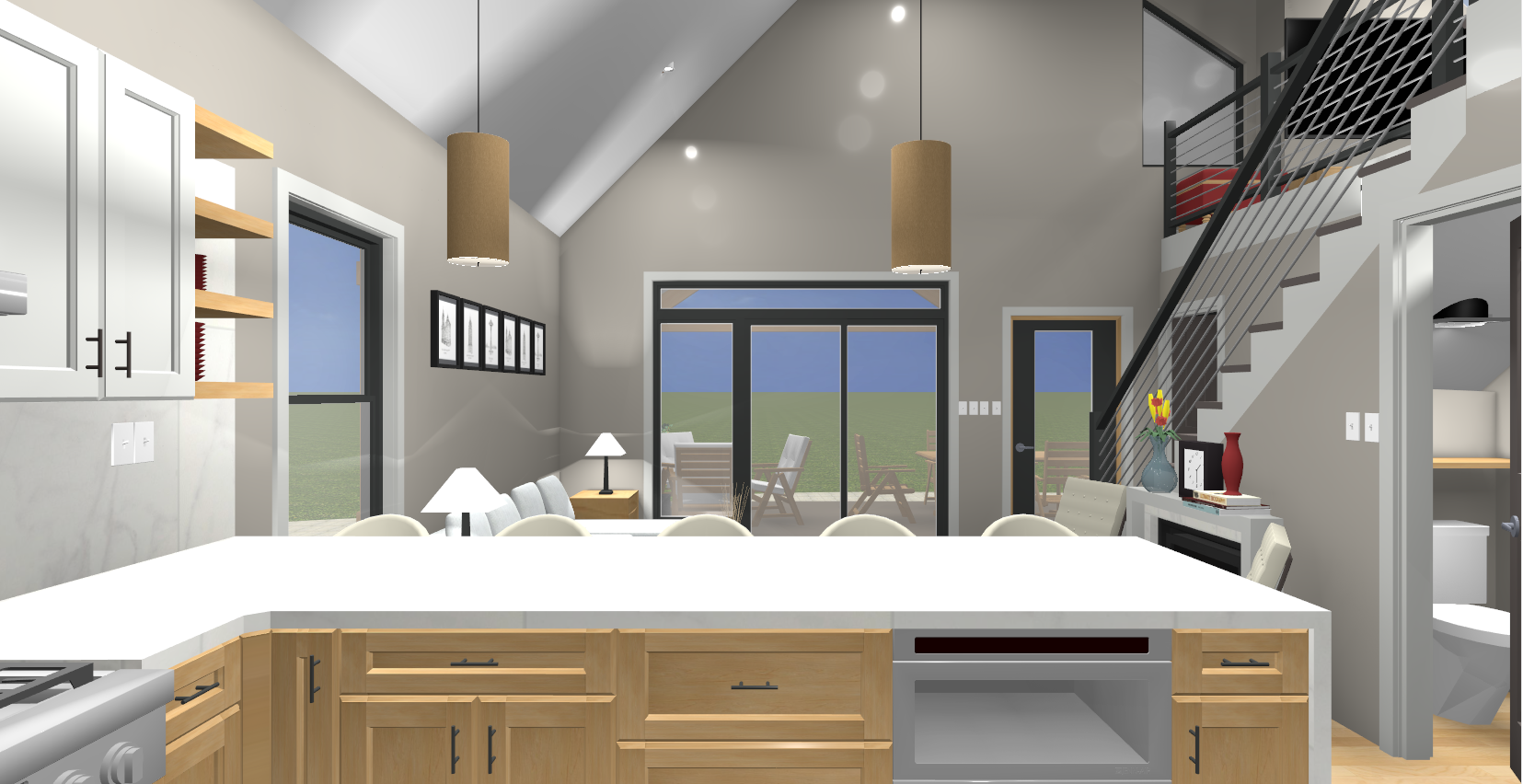Stillwater Cove
Lakeside or a mountain overlook is the perfect place for the Stillwater Cove cabin.
Stillwater Cove Single Story
See Stillwater Cove with Loft below.
FLOORS: 1
AREA: 760 sf HEATED
BACK PORCH: 351 SF
FRONT PORCH: 74 SF
BEDROOMS: 1
BATHROOMS: 1.5
DIMENSIONS: 41’-11” X 30’-3”
Price: $200
Exterior Images















Interior Images
















Stillwater Cove with Loft
FLOORS: 2
1st fl AREA: 760 sf HEATED
2nd fl area: 340 SF heated
total area: 1,100 sf heated
BACK PORCH: 351 SF
FRONT PORCH: 74 SF
BEDROOMS: 1 + Loft
BATHROOMS: 2.5
DIMENSIONS: 41’-11” X 30’-3”
Price: $250
Exterior Images












Interior Images























